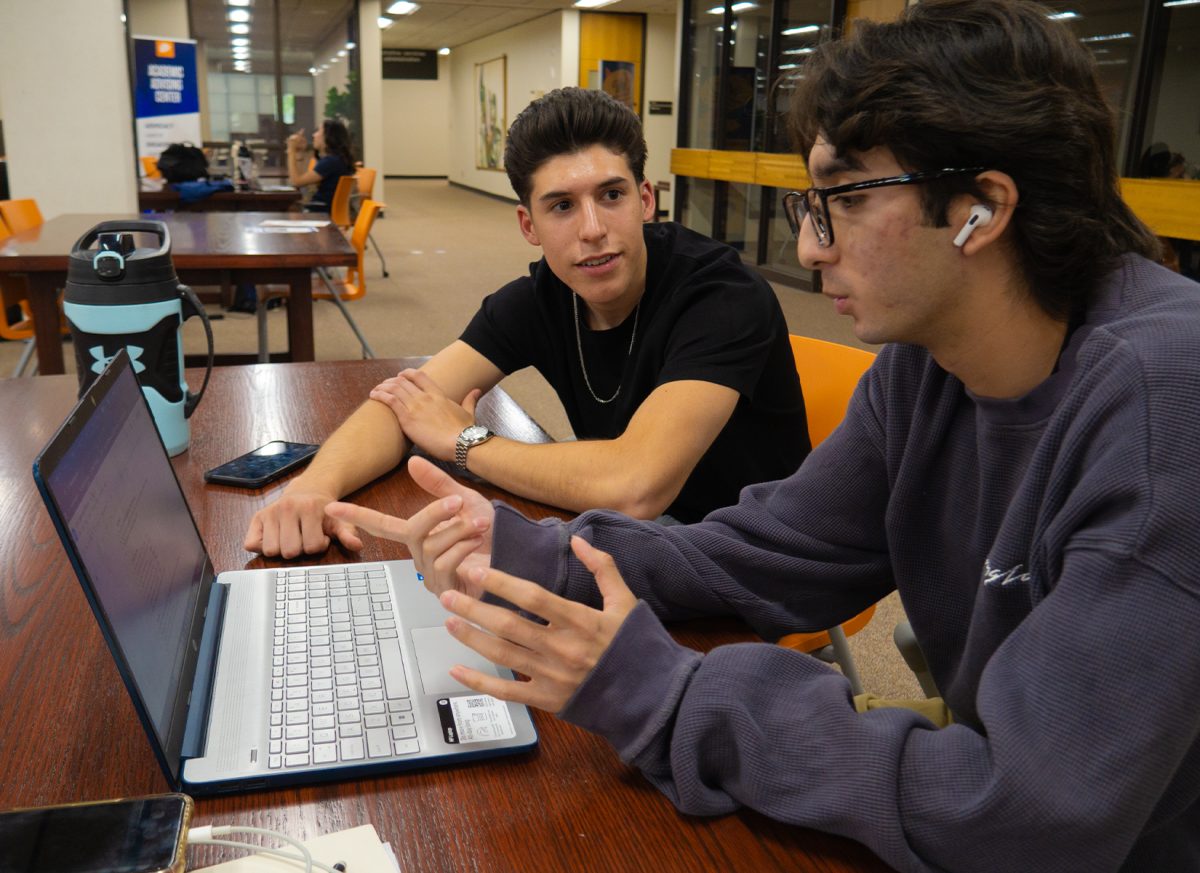Beginning in spring 2013, UTEP began a campus-wide construction project that will ultimately make the university a more pedestrian-friendly campus.
Since that date, the campus has been divided up into sections, all with varying completion dates. The Master Plan committee set August 2014 as a final completion date for construction; however, many setbacks were encountered throughout the year that pushed that date further back.
Two major issues were the expansion of scope related to utility upgrades, and the postponement of a grant from the Texas Department of Transportation for $8 million for the entire project. To receive grant funds, a review of construction and design documents by TxDot and the federal Highway Administration needed to be done, this process took approximately four months. There has been no specific completion date has been released to the public, but the majority of construction will be complete by late fall 2014, with the area behind the Psychology Building and in front of Old Main scheduled for completion in early spring 2015.
The areas of construction that have been completed include:
Wiggins Plaza/Road construction
The area between the UTEP Library and the Health Sciences Building was turned into a multi-level plaza with shade trees, curving benches and solar lighting.
Sun Bowl Drive
The road was widened to four lanes and a new roundabout was installed at Glory Road and Sun Bowl Drive. Two new pedestrian crossing lights were erected along the stretch of Sun Bowl Drive in front of the Don Haskins Center and the Physical Plant Complex.
Hawthorne Street and University Avenue
The makeover of the roughly quarter-mile stretch of Hawthorne Street included the planting of flamed red sumac trees in large, round planters, broader sidewalks, enhanced lighting and landscaping, benches, niche-like parks with what will become large drought-resistant shade trees.
Workers turned the corner of Hawthorne Street and University Avenue into the prototype for what the Centennial Plaza will look like. There are acequias, trees, benches, sections of sidewalks and decomposed granite.
Installation of new water and gas lines
Two utility upgrade projects, one with El Paso Water Utilities and one with Texas Gas Service, were completed during the summer months. El Paso Water Utilities replaced the aging system with new water lines on Wiggins Road.
Texas Gas Service replaced its lines along University Ave., from the Centennial Museum and Chihuahuan Desert Gardens and extended through Wiggins Rd. and ended at the Central Plant. The installation of these lines is complete, and only connections of the new lines to certain buildings remain. The connections will be complete in the
month of August.
Centennial Plaza
The university reopened the east entrance to the Administration Building in late July, which signaled the beginning of the completion of the work at the corner of Hawthorne St. and University Ave.
Above-ground work continues on the new sidewalks and pathways along University Ave. in front of Leech Grove, the Peter and Margaret de Wetter Center and the Administration Building. Construction of Centennial Plaza will be completed in late fall, no specific date has been released.
Construction continues and the plaza’s southern walkways were completed for the start of the fall semester. The walkways were finished with decomposed granite, permeable pavers (including clay bricks) and pieces of recycled concrete pavement. The decomposed granite uses a binding agent that will allow moisture to seep through to recharge the aquifer. The roofs of the metal shade structures next to the Psychology Building were also completed this summer. Gas lines were connected to the fire urns and fire pits that will be outside the UTEP Dinner Theatre and Psychology Building.
To look at the complete 2011 Campus Master Plan, visit masterplan.utep.edu. To receive updates on construction, visit onthemove.utep.edu.
Jose Soto contributed to this story.
Amanda Guillen and Lorain Watters may be reached at [email protected].






